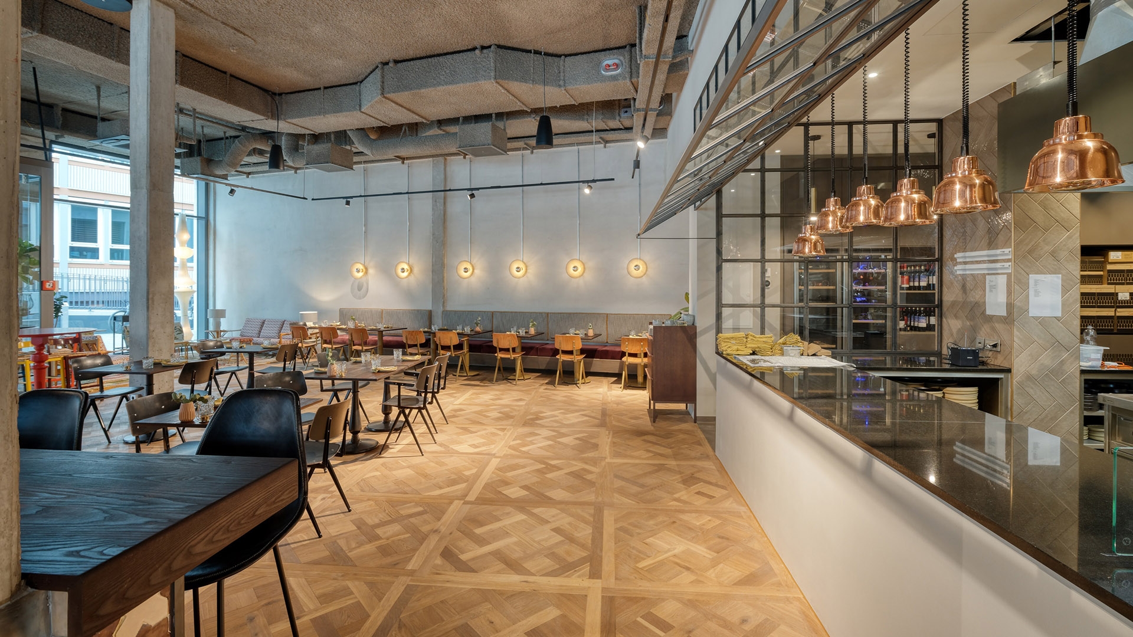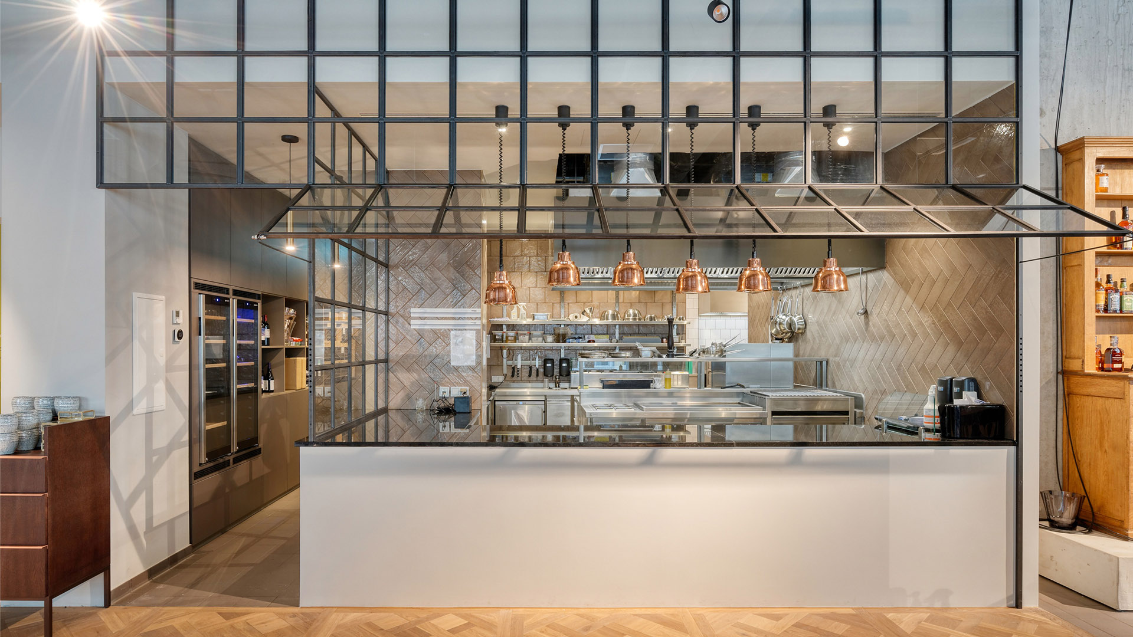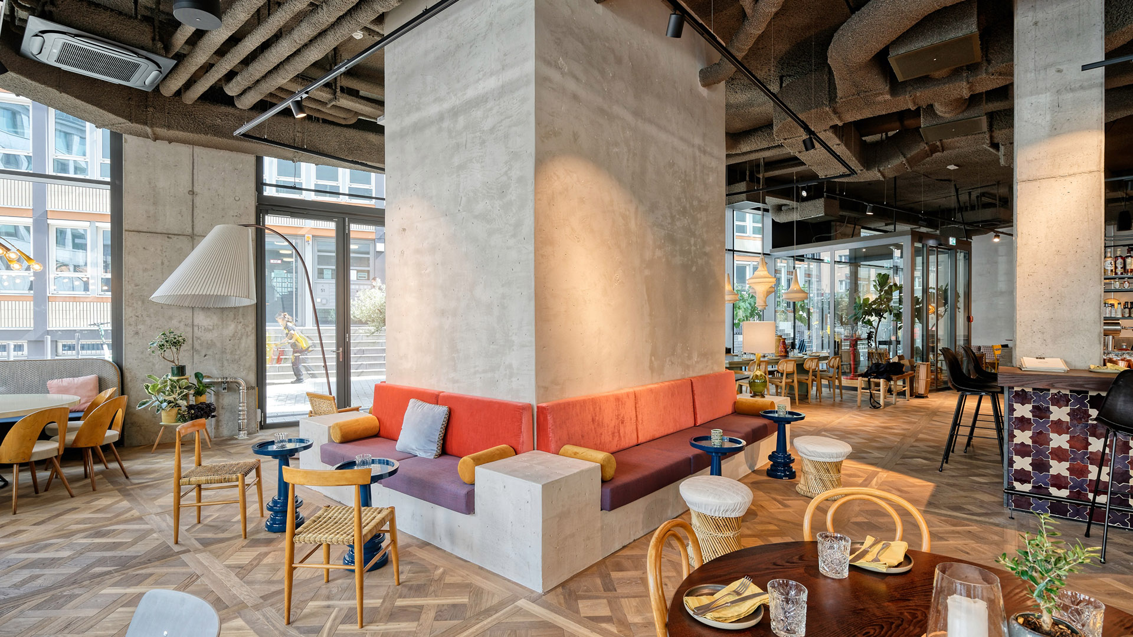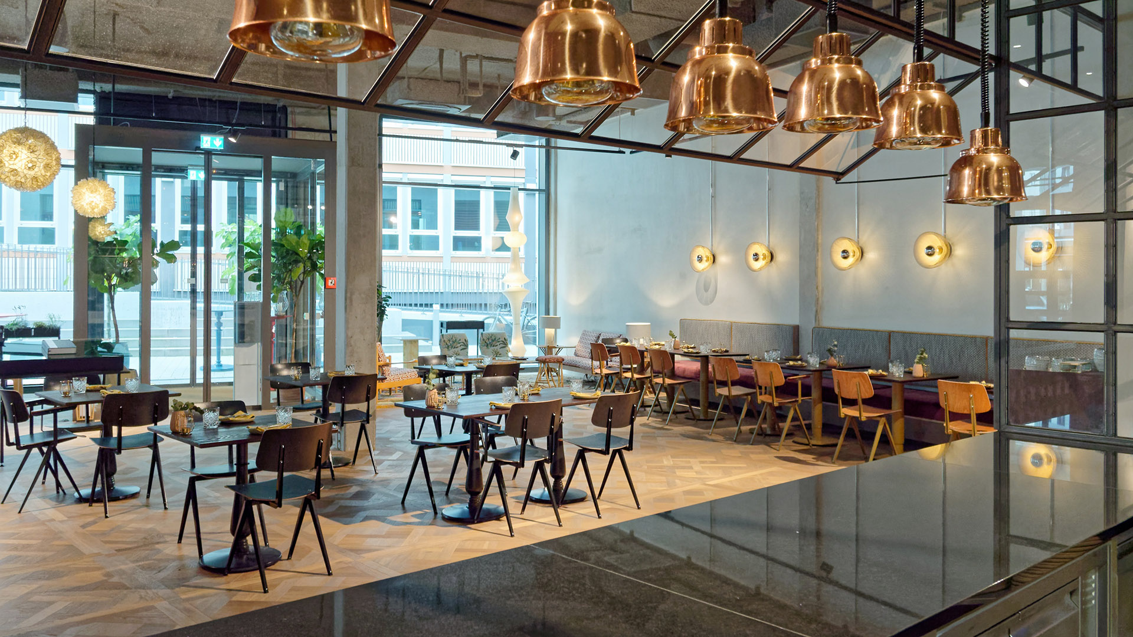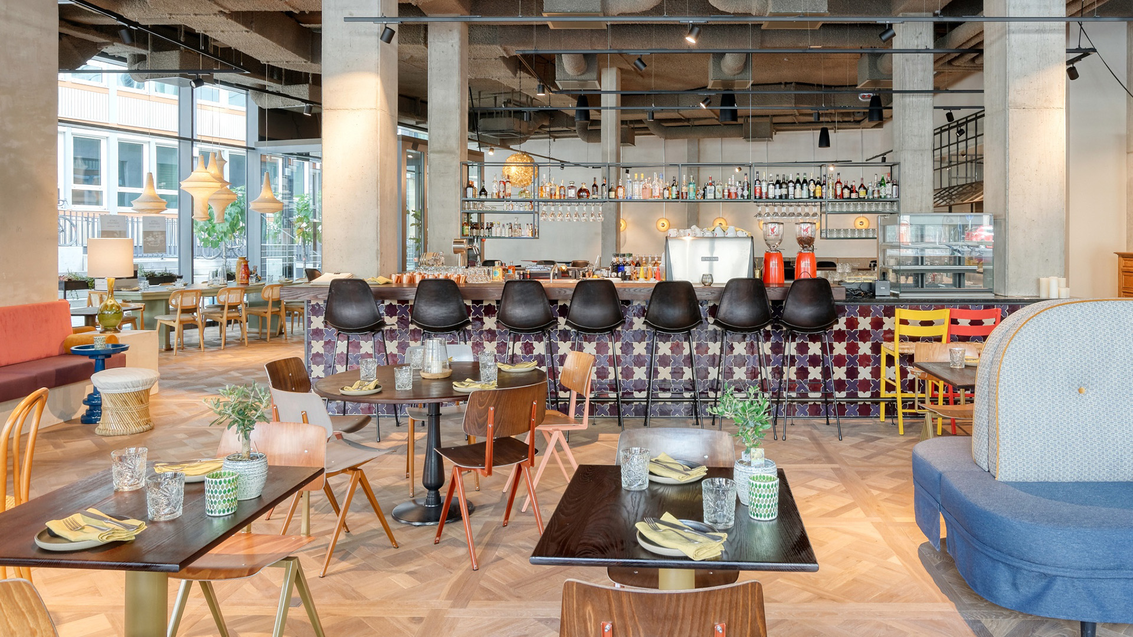RESTAURANT EXPANSION "CRESCO" IN FRANKFURT
In the heart of Frankfurt, we successfully completed the expansion of the “Cresco” restaurant, creating a unique dining experience within a year—despite project-related interruptions. The interior fit-out covered a total area of 440 m², encompassing the dining area (257 m²), kitchen and bar (62 m²), back-of-house area (36 m²), and customer restrooms (41 m²).
A particular focus was placed on the use of high-quality materials: elegant parquet flooring in the dining area, stylish tiles at the bar, and acoustic plaster ceilings set aesthetic accents and create an inviting atmosphere. As the general contractor, we completed all interior construction and technical building equipment on schedule and handed over the restaurant turnkey-ready.
With its completion a modern and aesthetically sophisticated gastronomic concept was brought to life, delighting both the operator and its guests.

BAUHAUS, MANNHEIM

11DECKS COMMUNITY SPACES, HAMBURG

MODEHAUS HENSCHEL, DARMSTADT

RETAIL PARK, HERFORD

RUSS & JANOT
(MERCEDES-BENZ), ERFURT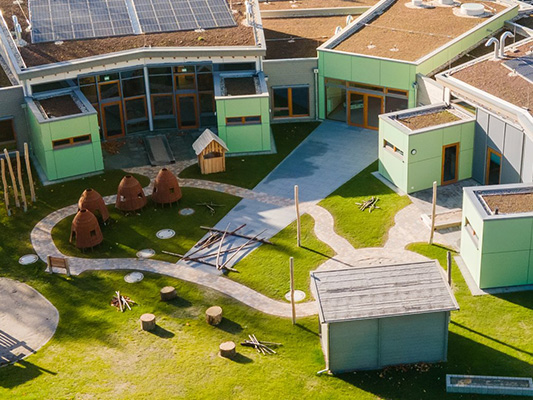
NURSERY SCHOOL, VELBERT

OLYMP, OBERHAUSEN
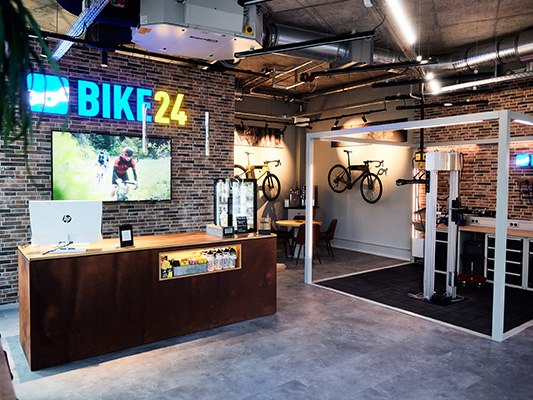
BIKE24, BERLIN
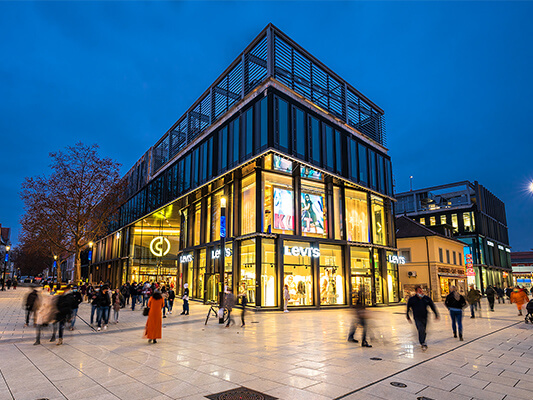
CANO, SINGEN
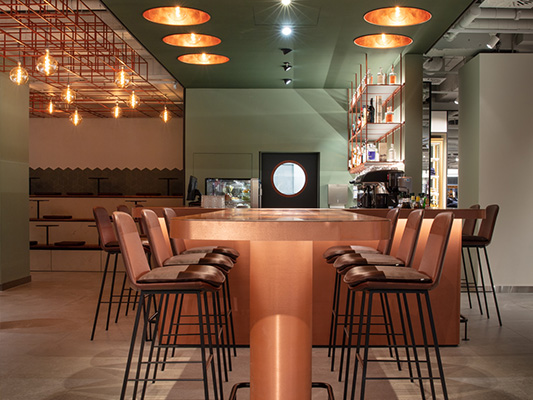
EDUARD'S, BREUNINGER LUDWIGSBURG
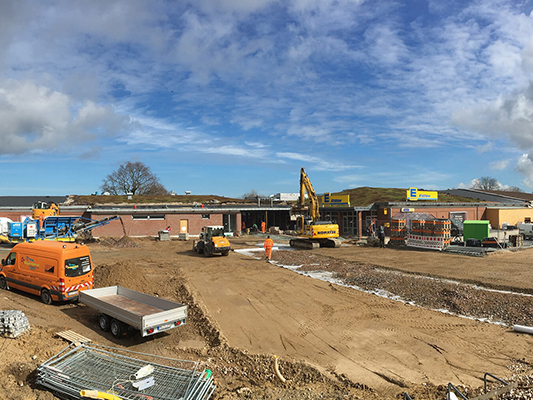
ALDI & EDEKA, HEIKENDORF
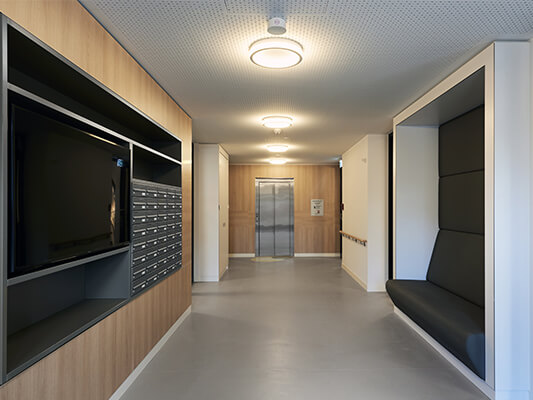
REGINE-KAUFMANN-HAUS, ILVESHEIM
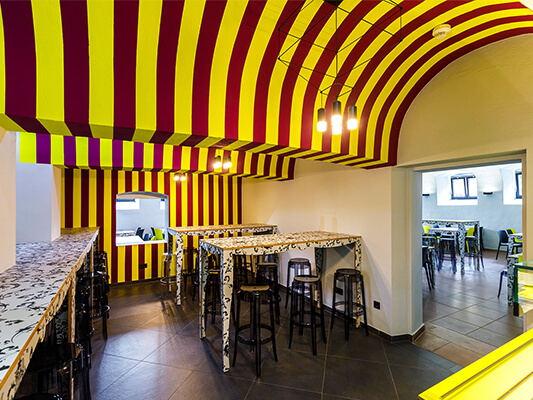
YOUTH HOSTEL, WÜRZBURG
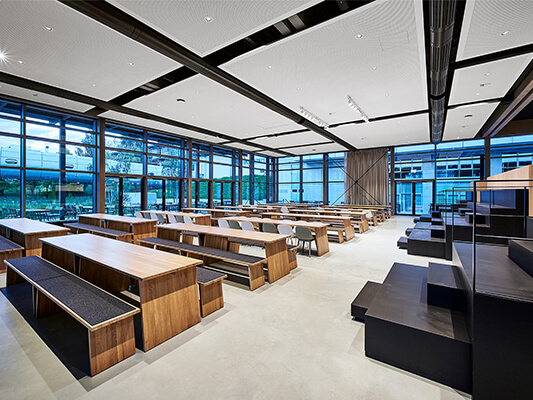
VIESSMANN, ALLENDORF
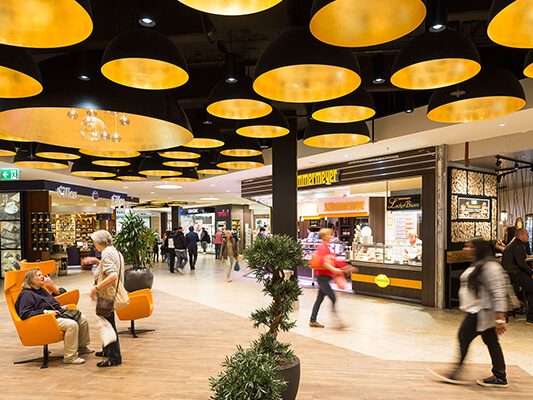
PEP, MUNICH

HOTEL NEPTUN, WARNEMÜNDE
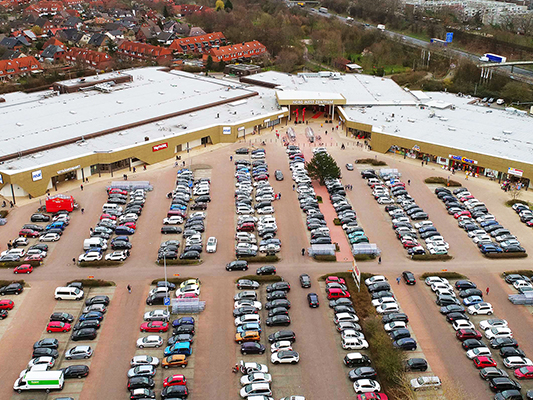
NORD-WEST-ZENTRUM, GARBSEN
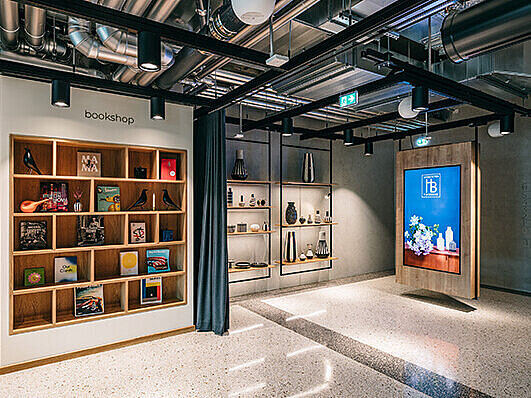
ALETTO HOTEL, BERLIN
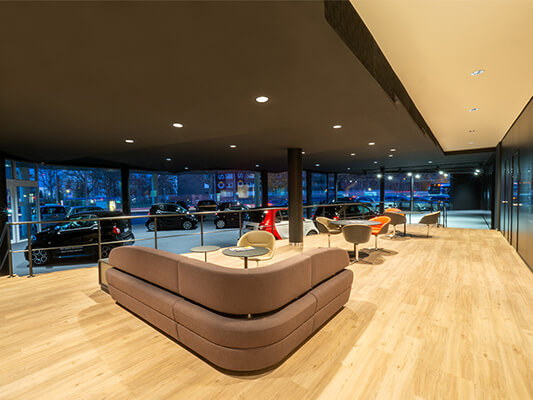
ASSENHEIMER + MULFINGER, HEILBRONN
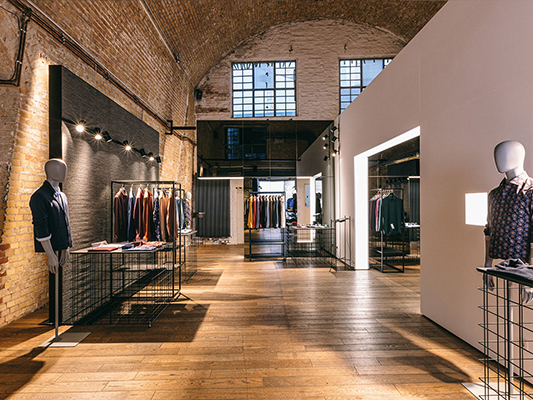
OLYMP, PREMIUM BERLIN
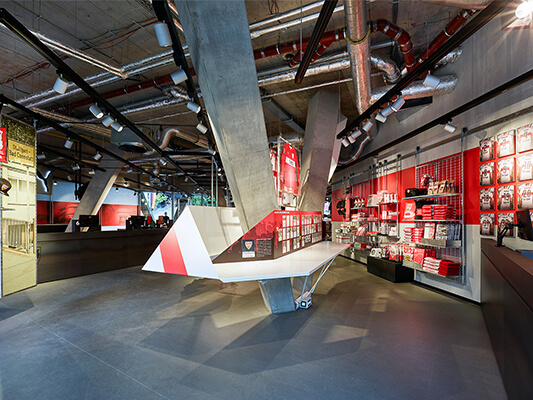
VFB STUTTGART,
FAN CENTRE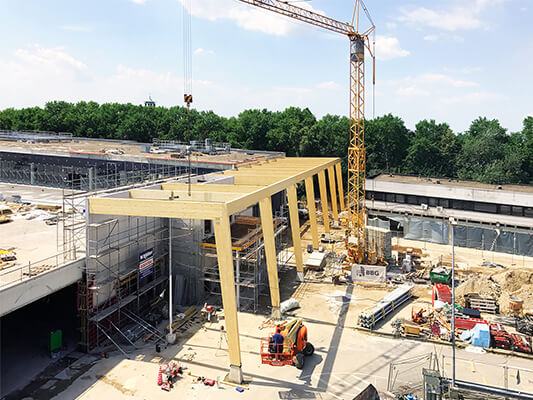
MULTZENTRUM, WEINHEIM
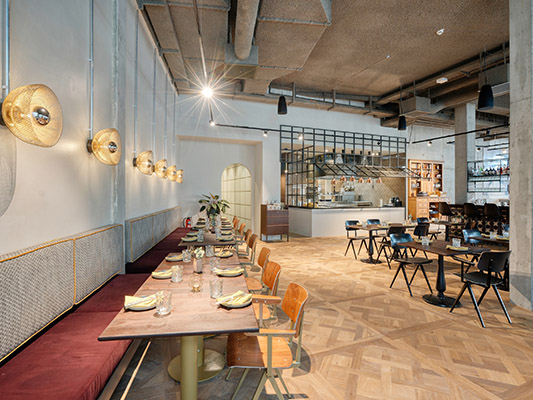
CRESCO, FRANKFURT

